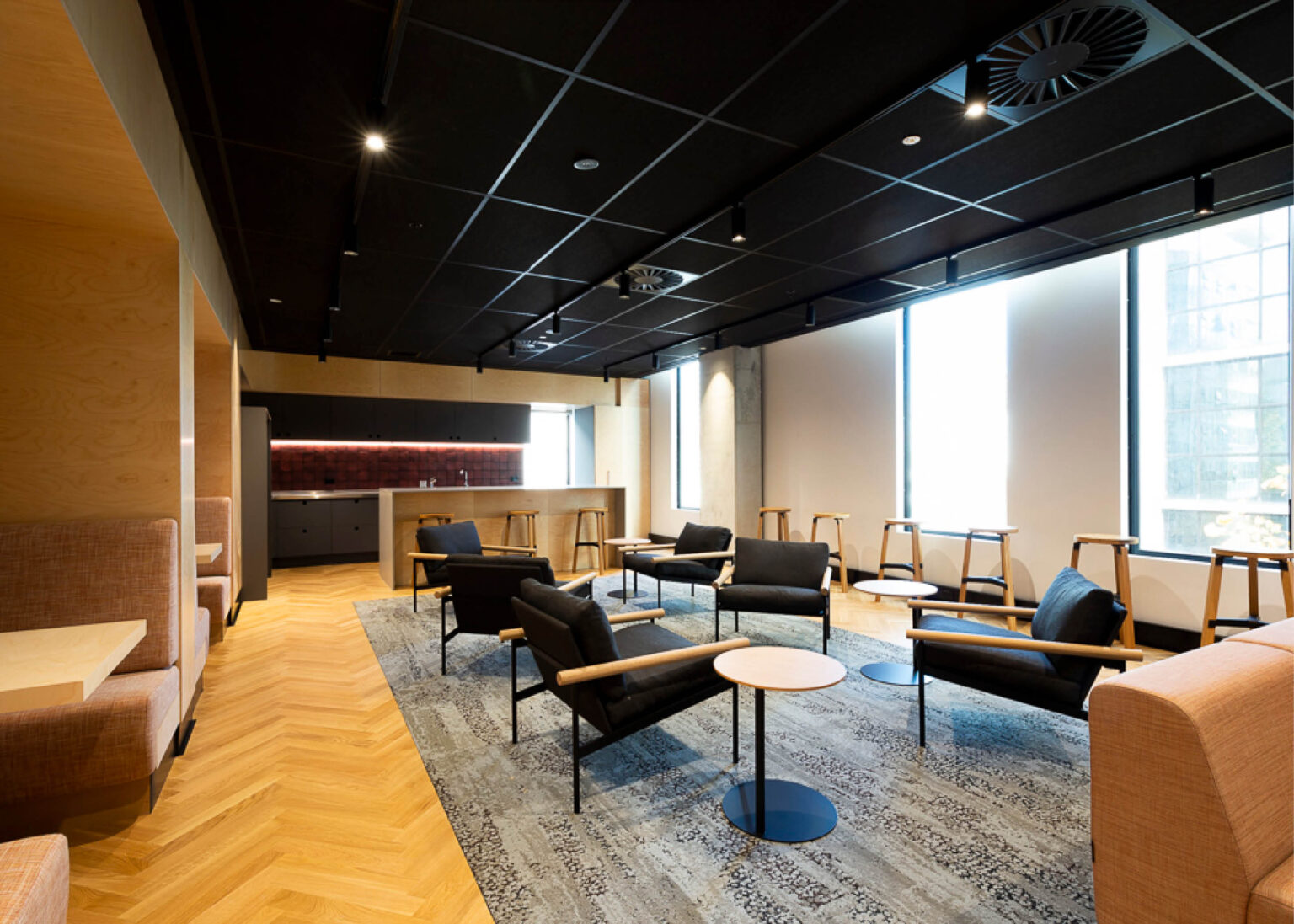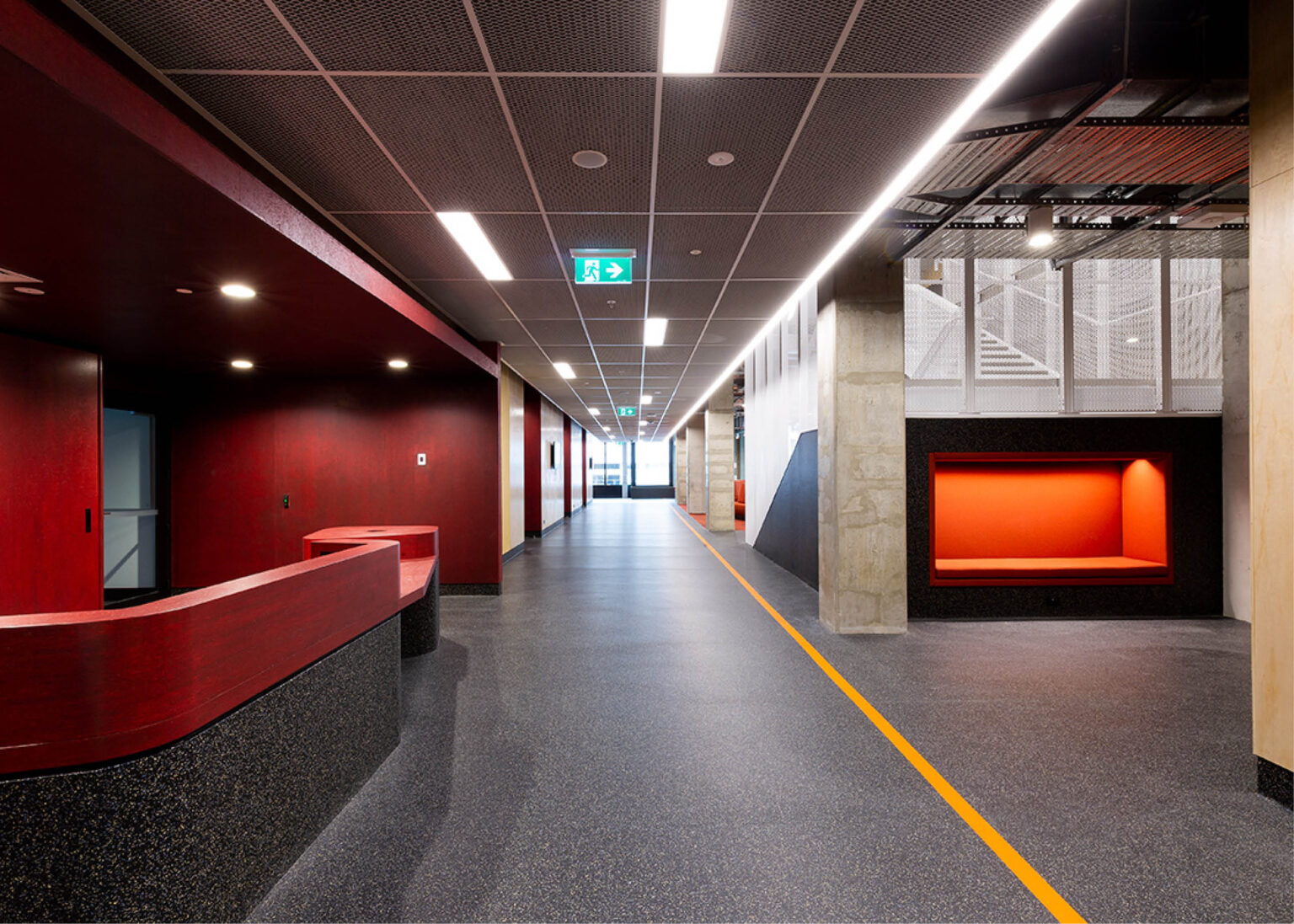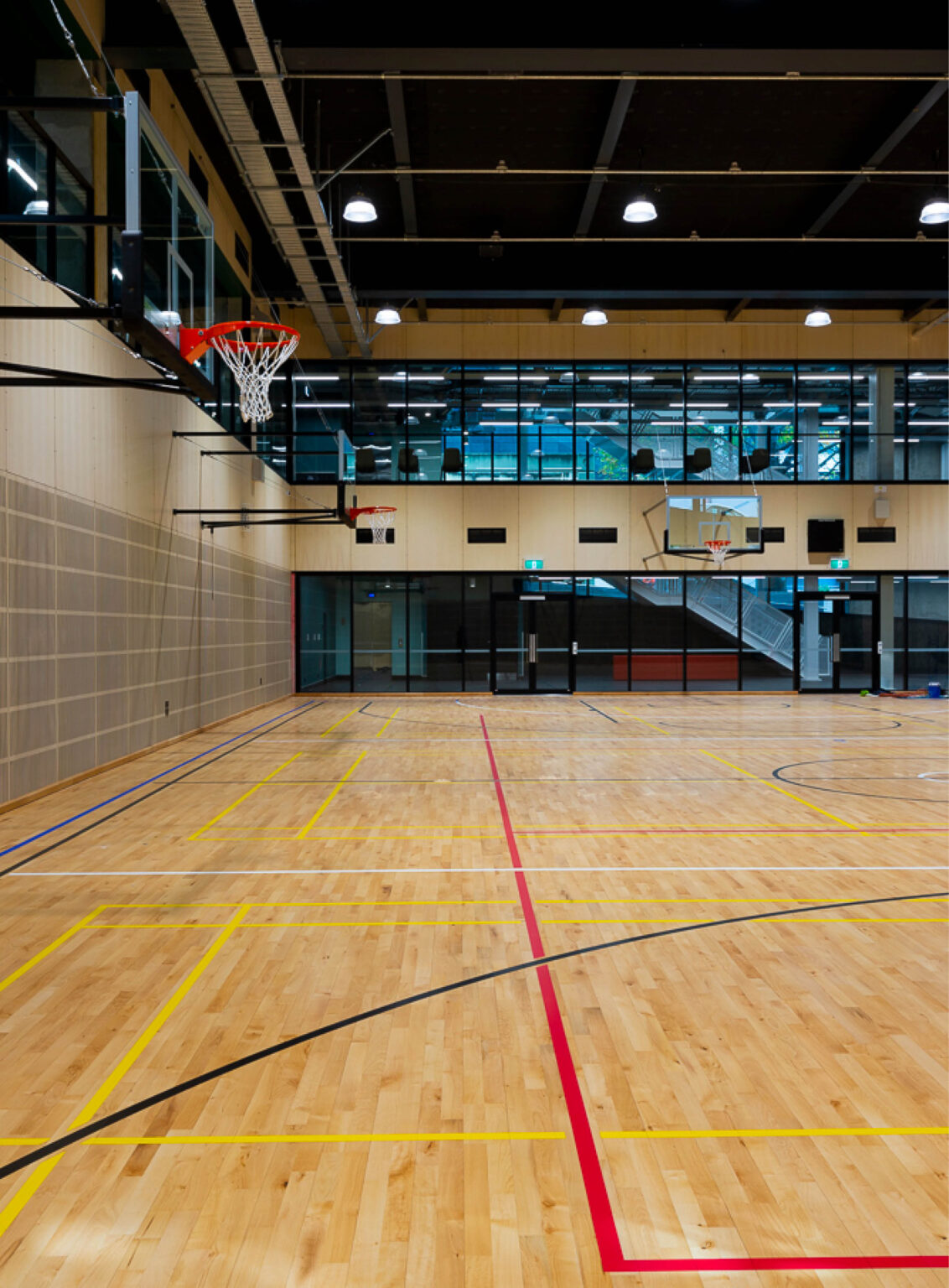


Icon Group acknowledges the Traditional Aboriginal and Torres Strait Islander Owners of the land, sea and waters of the Australian continent, and recognises their custodianship of culture and Country for over 60,000 years.
We pay our respects to Elders past, present and emerging and celebrate the diversity of Aboriginal and Torres Strait Islander people and their ongoing cultures and connections to the land.